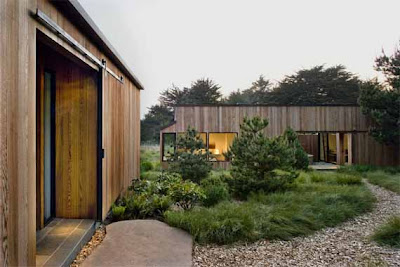
This is amazing beach house for sandy beach lover and ocean view in Malibu, California. This beach house was originally built in 1976 and measures 2,900 square feet, and remodeling by Shubin + Donaldson Architects into an urban oasis. Through crisp linear architecture, a split level plan, and visual access throughout the house brings in the beach. Dragging your attention away, to the left is a bay window type dining room, accented by a white grid of window panes and shadowed from the noon sun. True to the open plan, the kitchen seamlessly overlooks the main living space, allowing distractions whilst cooking.


The interior design palette of natural woods and limestone, white walls and fabrics, frosted and clear plate-glass creates a crisp and airy environment to appreciate the Pacific Ocean setting. A true Urban Spa,the elements were hand picked to portray the theme of air, light, and water.

Ground-floor living room and adjacent sitting room offer shadowed relief from the sunlit terraces beyond, with cooling white and dark wood tones in the furniture and materials.

Cool, ocean-blue frosted glass lines the walls and windows (that face another house on these sought-after lots). Behind the glass swing doors are the toilet and shower. Dark wenge wood – used throughout the house as an accent – encases the tub, vanity, and spacious closets. The rich brown colour gently contrasts with the limestone counters and floors.

 Built in 130 sqm constructed area, this architects -Juan Herreros Arquitectos converts an existing vernacular structure that formerly served as a refuge for shepherds into a small residence for occasional use. The approach consisted of replicating the original volume symmetrically to conserve the original conditions and technical function of an apparently innocent construction that was designed intelligently where its orientation, ventilation and water collection facilities, etc. were concerned. The interior reproduces the original and primitive compartments for animals, shepherds and forage. In two directions: In north side there are kitchen, bedroom and bathroom. In the south side there are set for dining room, living room and study room. Each compartment contains one single major object like table, sofa, writing desk, bath, bed and cooker which serves to define each space and its use.
Built in 130 sqm constructed area, this architects -Juan Herreros Arquitectos converts an existing vernacular structure that formerly served as a refuge for shepherds into a small residence for occasional use. The approach consisted of replicating the original volume symmetrically to conserve the original conditions and technical function of an apparently innocent construction that was designed intelligently where its orientation, ventilation and water collection facilities, etc. were concerned. The interior reproduces the original and primitive compartments for animals, shepherds and forage. In two directions: In north side there are kitchen, bedroom and bathroom. In the south side there are set for dining room, living room and study room. Each compartment contains one single major object like table, sofa, writing desk, bath, bed and cooker which serves to define each space and its use.















































