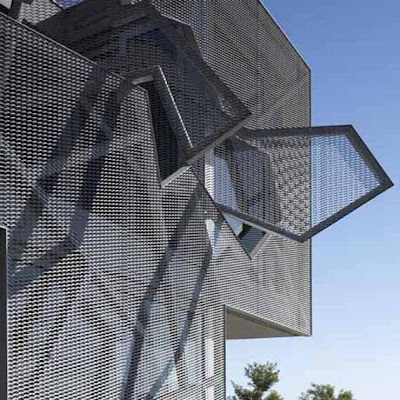 The minimalist house design Casa Zafra located in Aranjuez Spain and was design by Spain Architects Eduardo Arroyo, the member of NO.MAD Arquitectos. This house is set among a golf course on a dubious quality built environment. The volumetric trace of the building is imposed to this empty character of the surroundings and reacts only to the far away views of the distant landscape. The limitations of ground floor occupancy directs to the location of the requested program in two levels allowing a geometric figure on the ground close to a square. In that direction, the objects in the landscape worth of bringing interesting visual frames inside the house and define their relative position according to the inner programs in each level was recognize: the mountain views from the living room, the old city and the river from the upper sleeping room and exterior terrace or the grass plot from the kitchen. The will to frame this objects in the distance by placing big glazed elements performs part of the new transformed geometry.
The minimalist house design Casa Zafra located in Aranjuez Spain and was design by Spain Architects Eduardo Arroyo, the member of NO.MAD Arquitectos. This house is set among a golf course on a dubious quality built environment. The volumetric trace of the building is imposed to this empty character of the surroundings and reacts only to the far away views of the distant landscape. The limitations of ground floor occupancy directs to the location of the requested program in two levels allowing a geometric figure on the ground close to a square. In that direction, the objects in the landscape worth of bringing interesting visual frames inside the house and define their relative position according to the inner programs in each level was recognize: the mountain views from the living room, the old city and the river from the upper sleeping room and exterior terrace or the grass plot from the kitchen. The will to frame this objects in the distance by placing big glazed elements performs part of the new transformed geometry.


 This crooked element houses inside the staircase and conveys all flows and installations while providing two magic properties for the house: an iridescent polycarbonate wall changing colours with the light running parallel to a reflecting mirroring wall that multiplies the interior spaces. The double height living room perimeter is perforated with panoramic holes of diverse dimensions, open or glazed, that oblige different visual and luminous relationships with the programs around. This set of three dimensional visual relationships following the global geometry conform an inner landscape absorbing and translating the effect of the distant landscape.
This crooked element houses inside the staircase and conveys all flows and installations while providing two magic properties for the house: an iridescent polycarbonate wall changing colours with the light running parallel to a reflecting mirroring wall that multiplies the interior spaces. The double height living room perimeter is perforated with panoramic holes of diverse dimensions, open or glazed, that oblige different visual and luminous relationships with the programs around. This set of three dimensional visual relationships following the global geometry conform an inner landscape absorbing and translating the effect of the distant landscape.
No comments:
Post a Comment