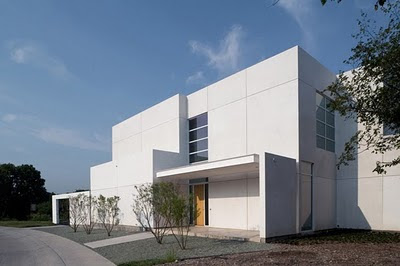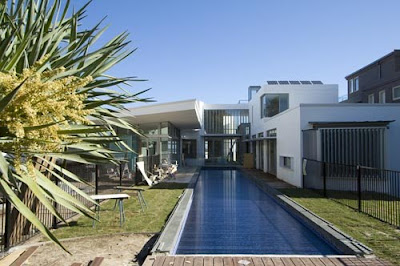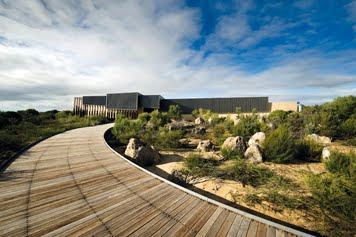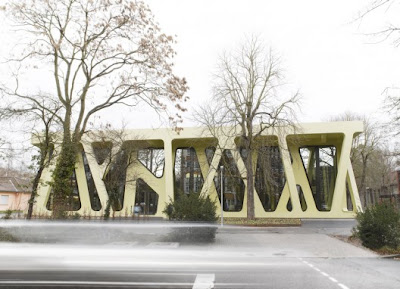





Open the door to the bathroom, and the toilet lid automatically rises. A soothing sound emanates from the toilet, and as you sit down, deodorizing functions begin to work. Push a button, and the toilet washes your rear end. Push another button and it gently dries it with warm air. The toilet will automatically flush, and when your leave the room, the lid will automatically close. People living in Japan are used to such toilets, but for people visiting for the first time, it can be a source of culture shock. During Tokyo Design Week, people could visited bathrooms that looked like spaceships, and talked to Mariko Shimasaki, from toilet manufacturer Toto.







 A private residence in the archipelago of Stockholm situated on a beautiful site overlooking the ocean. The setting is scenic but the climate is harsh. Summers are light but short and the wind can often be a problem in these coastal areas. As in many of our projects great emphasis is put on exploring the border between inside and outside – protected and exposed – building and nature. 1/3 of the built area consists of outdoor areas under roof.The H-shape helps creating intimate and wind protected courtyards that prolong the summer season.
A private residence in the archipelago of Stockholm situated on a beautiful site overlooking the ocean. The setting is scenic but the climate is harsh. Summers are light but short and the wind can often be a problem in these coastal areas. As in many of our projects great emphasis is put on exploring the border between inside and outside – protected and exposed – building and nature. 1/3 of the built area consists of outdoor areas under roof.The H-shape helps creating intimate and wind protected courtyards that prolong the summer season.










































