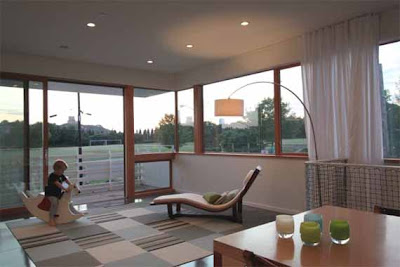 MDTC is Malaysia’s national design and technology hub, and comprises of the International Design Museum and exhibition spaces, professional design offices, and the HQ for the ‘Limkokwing Institute of Creative Technology’ campus.
MDTC is Malaysia’s national design and technology hub, and comprises of the International Design Museum and exhibition spaces, professional design offices, and the HQ for the ‘Limkokwing Institute of Creative Technology’ campus. The prominent hill-top location above the new technology town of Cyberjaya reflects MDTC’s status for innovative technologies and creative design.

 The distinctive design of the MDTC is its expansive features, such as the ‘wing-like’ canopy roof that extends over the International Design Museum. This huge canopy functions as an ‘umbrella’, elevated over the central plaza for environmental shelter of large scale social events – such as concerts, exhibitions and public arena – enhanced by natural cross-ventilation breezes that cool the expansive plaza below.
The distinctive design of the MDTC is its expansive features, such as the ‘wing-like’ canopy roof that extends over the International Design Museum. This huge canopy functions as an ‘umbrella’, elevated over the central plaza for environmental shelter of large scale social events – such as concerts, exhibitions and public arena – enhanced by natural cross-ventilation breezes that cool the expansive plaza below. The canopy roof protects the International Design Museum and a major exhibition space, and is framed by viewing ‘gallery decks’ that wrap around the plaza in a continuous ramp – from the plaza level to the underside of the design museum.


Extensive rooftop landscaped terraces insulate the building from the hot tropical sun. Lush green foliage enhances natural cooling of commercial and education blocks. The Limkokwing Institute of Creative Technology is an innovative and friendly campus. Teaching areas enjoy atrium spaces for natural lighting and ventilation. The campus has become a ‘design dynamo’ for the MDTC.
We designed the MDTC as ‘socially permeable buildings’ that encourage social interaction and activity for people who work, study, live or visit the Centre. The central block embodies the objective of the MDTC to project a vibrant image in ‘design related activities’ with elegant commercial studios and inspiring facilities to students. Project designed by Ken Yeang prior to joining Llewelyn Davies Yeang.

















































