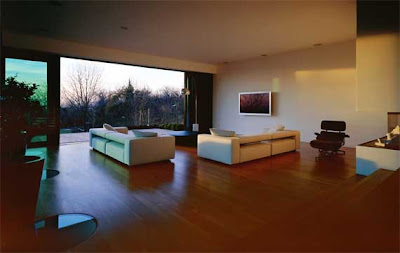
House N situated on of Zagreb’s most prestigious streets- Pantovcak at the highest and front most point of the plot, in order to take the best advantage of the inspiring view of the Zagreb city below. Close proximity to neighboring buildings on the eastern and southern borders of the lot influenced the house’s relatively compact design with a reduced number of openings in these two façades. The limited width of the lot was compensated for by extending the building in the lengthwise bearing – down a slope that was utilized in such a manner as to add a third story. Directions of movement in the interior were additionally accentuated within the external volume of the house and represent its main design element. The entire house, its façades and the roof are covered with the same material, dark brown HPL panels, which, in contrast to large openings, make its volume more compact.


The unfortunate position of an access road running alongside the entire length of the plot makes opening from the living room area to the most desirable southern vantage impossible. Consequently the southern area is modestly covered in a triangular glass shell that rises towards the southwestern corner and connects to the expansive glass surfaces of the western part of the house which are wholly open, thus connecting the living room with the garden.


The main accent in the interior is a wide two-floored hall that signifies the main connector of the ground and first floors. The first floor consists of intimate areas; a work area, parent and children’s zones, from which one may take in a most breathtaking view through a corner window. This house designed by 3LHD architects

 House N situated on of Zagreb’s most prestigious streets- Pantovcak at the highest and front most point of the plot, in order to take the best advantage of the inspiring view of the Zagreb city below. Close proximity to neighboring buildings on the eastern and southern borders of the lot influenced the house’s relatively compact design with a reduced number of openings in these two façades. The limited width of the lot was compensated for by extending the building in the lengthwise bearing – down a slope that was utilized in such a manner as to add a third story. Directions of movement in the interior were additionally accentuated within the external volume of the house and represent its main design element. The entire house, its façades and the roof are covered with the same material, dark brown HPL panels, which, in contrast to large openings, make its volume more compact.
House N situated on of Zagreb’s most prestigious streets- Pantovcak at the highest and front most point of the plot, in order to take the best advantage of the inspiring view of the Zagreb city below. Close proximity to neighboring buildings on the eastern and southern borders of the lot influenced the house’s relatively compact design with a reduced number of openings in these two façades. The limited width of the lot was compensated for by extending the building in the lengthwise bearing – down a slope that was utilized in such a manner as to add a third story. Directions of movement in the interior were additionally accentuated within the external volume of the house and represent its main design element. The entire house, its façades and the roof are covered with the same material, dark brown HPL panels, which, in contrast to large openings, make its volume more compact.
 The unfortunate position of an access road running alongside the entire length of the plot makes opening from the living room area to the most desirable southern vantage impossible. Consequently the southern area is modestly covered in a triangular glass shell that rises towards the southwestern corner and connects to the expansive glass surfaces of the western part of the house which are wholly open, thus connecting the living room with the garden.
The unfortunate position of an access road running alongside the entire length of the plot makes opening from the living room area to the most desirable southern vantage impossible. Consequently the southern area is modestly covered in a triangular glass shell that rises towards the southwestern corner and connects to the expansive glass surfaces of the western part of the house which are wholly open, thus connecting the living room with the garden.
 The main accent in the interior is a wide two-floored hall that signifies the main connector of the ground and first floors. The first floor consists of intimate areas; a work area, parent and children’s zones, from which one may take in a most breathtaking view through a corner window. This house designed by 3LHD architects
The main accent in the interior is a wide two-floored hall that signifies the main connector of the ground and first floors. The first floor consists of intimate areas; a work area, parent and children’s zones, from which one may take in a most breathtaking view through a corner window. This house designed by 3LHD architects
No comments:
Post a Comment